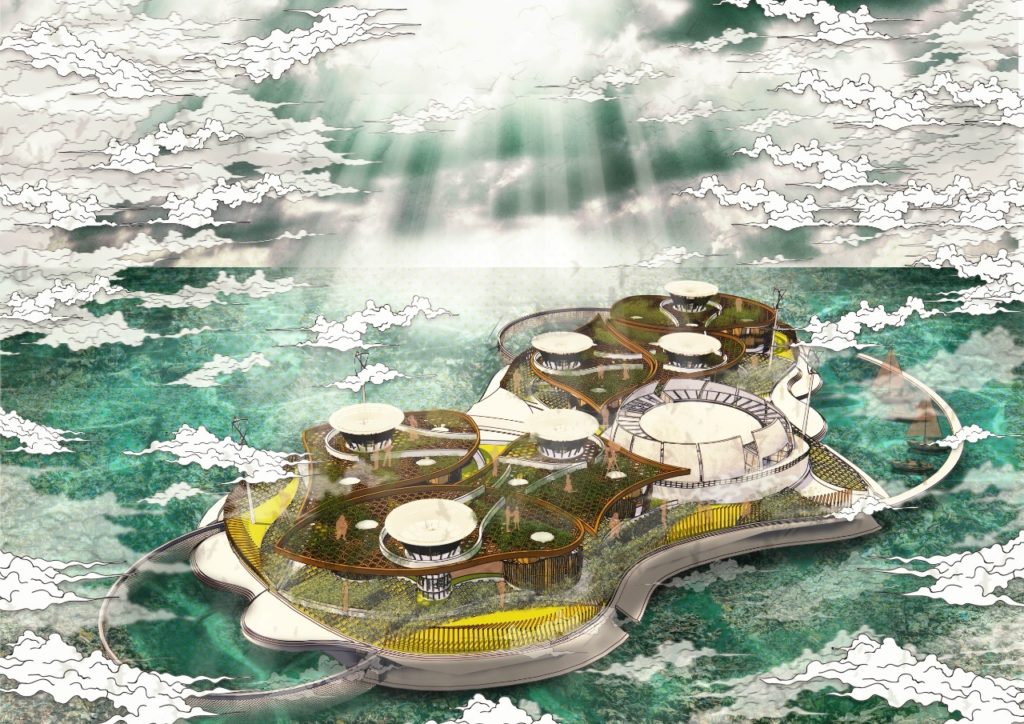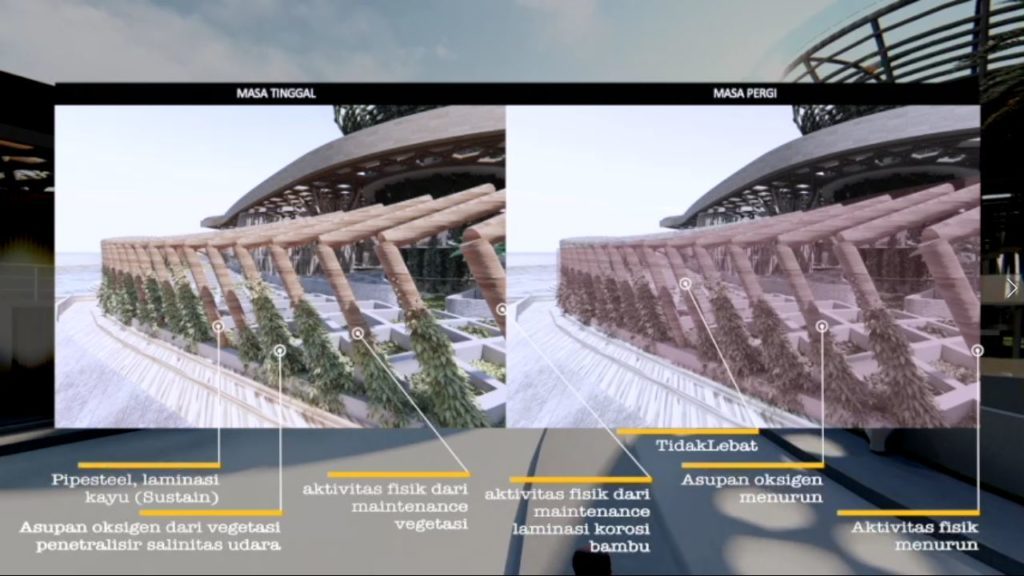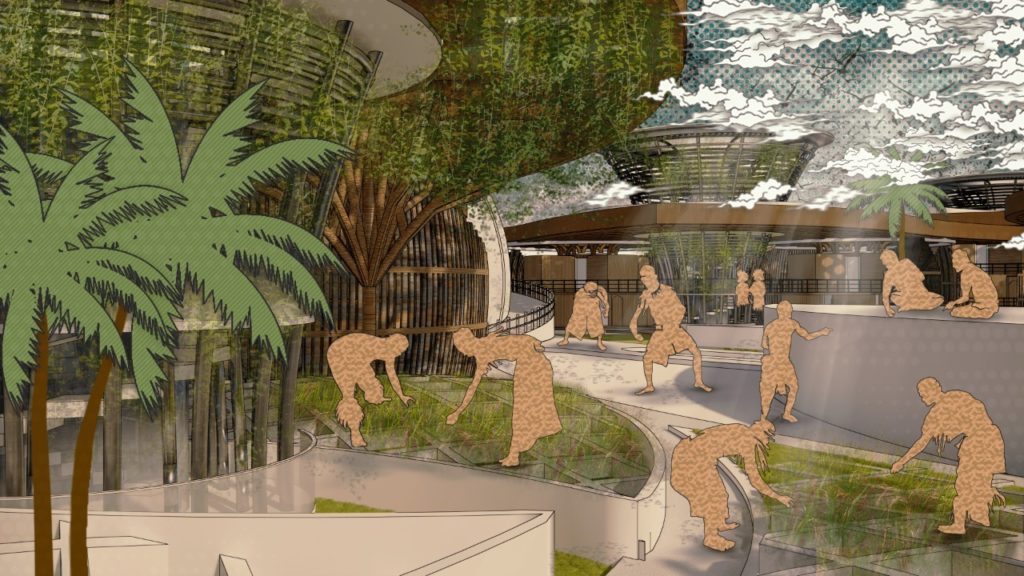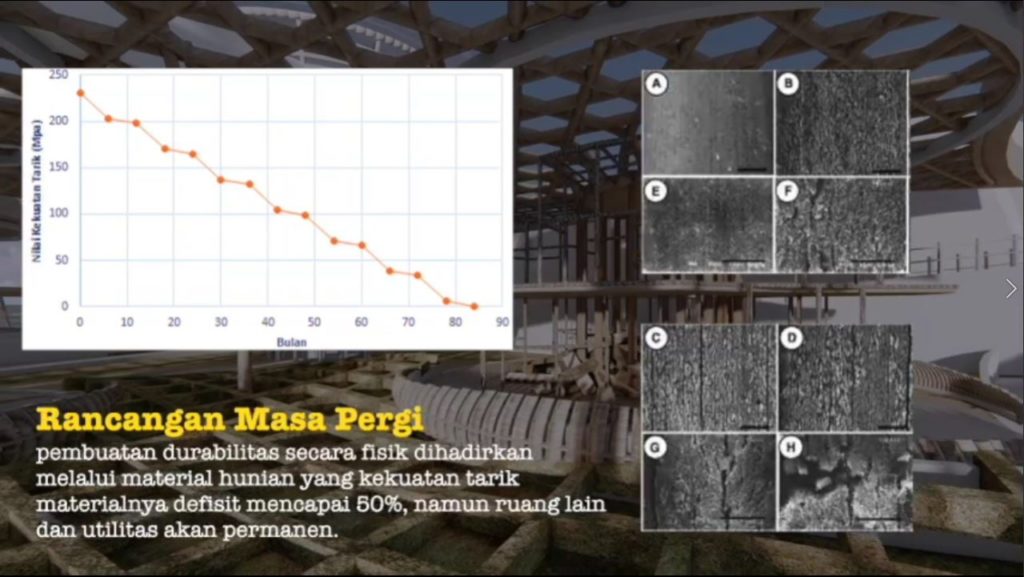Temporary Cyclic, Foreign Refugee Shelter Designed by ITS Students

Illustration of the design of the Temporary Cyclic building, made by students ITS Architecture Department, overall
ITS Campus, ITS News –The arrival of foreign nationals or refugees to Indonesia caused by state conflicts or natural disasters is one of the causes of naturalization and the dense population of Indonesia. To overcome this, the student of the Department of Architecture of Institut Teknologi Sepuluh Nopember (ITS) Faradiba Zainina Silmikaffa brought up a residential design for refugees named Temporary Cyclic in his final project (TA).
Fara said that this design is one solution to the negative impact of high demographic growth. Furthermore, she explained that the Temporary Cyclic is designed to meet the needs of refugees for one cycle or five years. This cycle time aims to avoid the accumulation of refugees in Indonesia. The materials used are designed with building materials that can only last about five years.

Comparison of the Temporary Cyclic during the occupancy period (left) and the Temporary Cyclic when entering a cycle to be rebuilt
Furthermore, Fara explained that the Temporary Cyclic was built in the middle of the sea. To avoid overcrowding in mainland Indonesia and isolate refugees and avoid naturalization. “So the refugees stay for only one cycle then they are transferred to another country, and the Temporary Cyclic rebuilt for refugees in the next cycle,” she explained.
The Temporary Cyclic is made with a capacity of 500 people with an area of about 13,500 hectares. The rooms are designed to consist of communal spaces, space for residential modules, viticulture and desalination rooms, landscape workspaces, fish cages, and boat parking spaces for residents. “The room is designed based on the needs of the refugees’ clothing, food and housing,” said Fara.

Overview of viticulture and desalination spaces, which are places where refugees or refugees work to meet their primary needs
Furthermore, Fara explained the function of these rooms. Among these are shelter modules used as shelters or houses for refugees, communal spaces use to accommodate secondary needs as spatial interactive activities or gathering places to psychologically disrupt the refugees, viticulture, and desalination rooms which use to carry out farming activities and water desalination.
In its application, the room is the main activity of refugees as residential space will experience weathering. This indicates that the time for refugees has reached one cycle so they are required to move to another area. “The room material has a tensile strength durability of up to 50 percent when the material is five years old,” she said.

Durability graph of the tensile strength of bamboo material for 90 months from the Temporary Cyclic design, made by students of the ITS Architecture Department
Meanwhile, space and other utilities that are not used as spaces for refugees to carry out their activities will use sturdy materials. This was done to reduce the cost of the redevelopment budget of the Temporary Cyclic. “The material that lasts for one cycle is only where the refugees carry out their routine activities so that during one cycle the space is no longer suitable for habitation,” explained Fara.
Fara’s final project supervise by FX lecturer Teddy Badai Samodra, ST MT, Ph.D. It managed to become the best final project in the Final Project Competition (KTA) with the category of Social Studies organized by the ITS Architecture Department some time ago. “Hopefully, this design can be realized in various areas both conceptually and as a whole, so that the welfare and rights of residents or refugees are monitored and guaranteed by the state,” she concluded. (ITS Public Relation)
Reporter: Thariq Agfi Hermawan
Redaktur: Fatih Izzah
Related News
-
ITS Collaboration with BPBD East Java, Launching VR Disaster Simulation
ITS Campus, ITS News — Supporting anticipation of disasters and continuing to educate the public, Institut Teknologi Sepuluh Nopember
December 22, 2021 17:12 -
Supporting the Implementation of Innovative Ideas, ITS and IYSA Hold International Competition
ITS Campus, ITS News — Institut Teknologi Sepuluh Nopember (ITS) has once again proven its commitment to supporting the
December 22, 2021 17:12 -
ITS Maintains Informative Qualification for Five Consecutive Years at KIP Awards
ITS Campus, ITS News — Institut Teknologi Sepuluh Nopember (ITS) has once again successfully maintained its Informative Qualification predicate
December 22, 2021 17:12 -
ITS Strengthens Smart Eco-Campus through UI GreenMetric 2024
ITS Campus, ITS News — Institut Teknologi Sepuluh Nopember (ITS) has once again demonstrated its commitment to environmental concern
December 22, 2021 17:12
