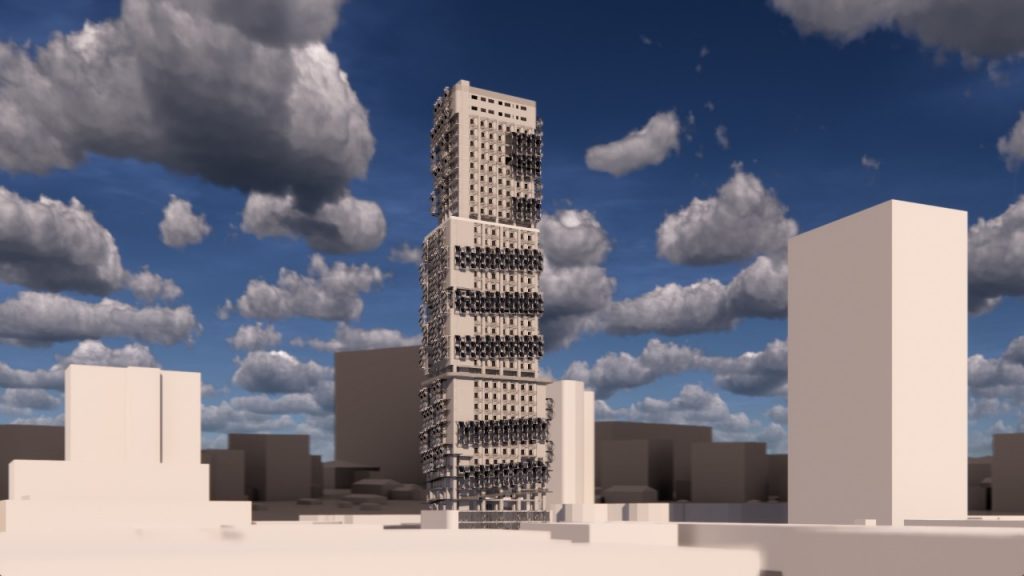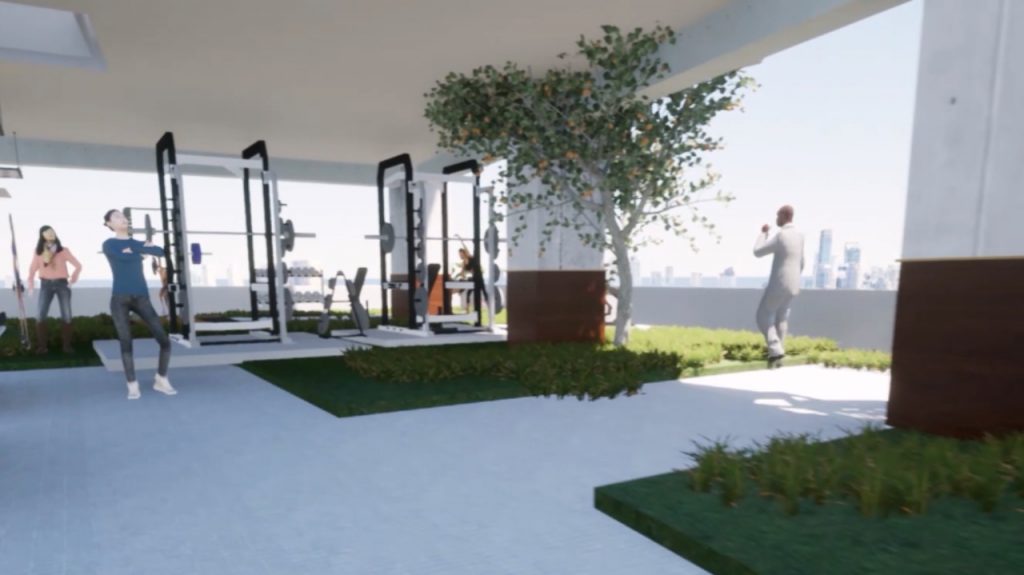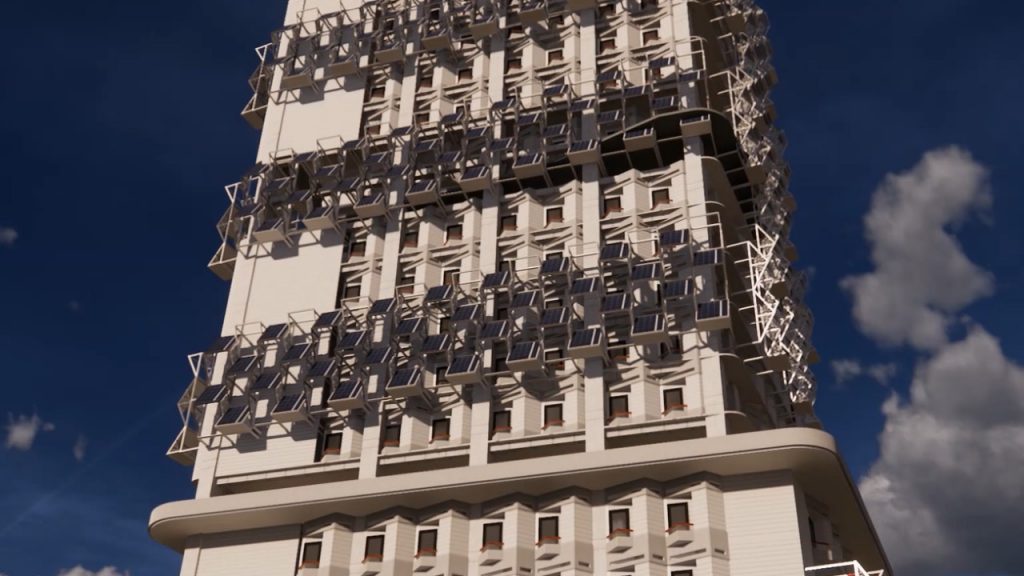Among Raga, a Sustainable Quarantine Building a la ITS Students

Among Raga, a sustainable quarantine building designed by ITS students
ITS Campus, ITS News – The Covid-19 pandemic has changed the way of life of all people, which ultimately demands innovation in various fields, including development. This time, students of Institut Teknologi Sepuluh Nopember (ITS) created a building design with an ideal concept for quarantine during the pandemic while simultaneously being sustainable called Among Raga.
Among raga is a 42-storey building designed by an ITS student team consisting of Nathanael Christopher Sutopo, Ihza Hafiz Driatama, Adhiasa Putra Hadjar (Department of Civil Engineering), Muh Ammar Al Farrosi (Department of Architecture), and Tsaqova Muhammad Syahavista Ahtajida (Department of Engineering Physics).
the term Among Raga is taken from the Javanese language which means taking care of the body, according to the quarantine concept used. The design applied is a reflection of the local wisdom of the Southeast Asian people, namely mutual cooperation. “This pandemic can be passed by working together to protect others by taking care of oneself, everyone can be among the raga,” said Nathanael Christopher Sutopo, the team leader.
According to the student who is familiarly called Nathan, Among Raga breaks the stigma of society towards quarantine which seems boring, imprisoned, and unproductive. Carrying the concept of open space , this building will certainly support the welfare of residents, especially those who are reactive or positive for Covid-19. “The quarantine building is designed with adequate systems and facilities. Not only to prevent spread but also for psychological effects, ”explained the young man born in 2000.

An open green area in the Among Raga building, for the health and well-being of residents during the quarantine
Among Raga, continued Nathan, apart from being a place to live, it is also equipped with Intensive Care Unit (ICU) facilities for residents who are found to be reactive or even positive for Covid-19. The ventilation system in the ICU unit will apply a room with low pressure. So that air currents can be controlled to stay away from places where the virus is likely to spread.
Apart from its name, the design of this building which is a double skin layer on the facade was taken from the fruit that is widely circulating in Southeast Asia, namely the Salak fruit. This design is useful for maximizing the utilization of sunlight and natural circulation from the wind. In the outer layer, solar panels are installed as energy production for the building, as well as as a windbreaker and provide shade to the building occupants.
Continuing his explanation, Nathan added, this solar panel system has other uses. When it rains, the solar panels will rotate hydraulically so they can catch rainwater and drain it into the ramp below. “So with this, it can increase the rainwater catchment of this building,” said this 2018 class student.
Still, in the rainwater catchment, the ramp system has a big role to play. The water from the solar panels will enter the ramp built on the outside of the building. First, the water will enter the grass layer on the ramp , then descend into the water storage channel under the layer. This collected rainwater together with gray water will be sterilized with a system that includes UV rays, then used for flushing toilets and irrigation for plants.

This can be seen from the outer layer of Among Raga, which is a solar panel as an energy source and a rainwater catcher for the sustainability of the building
This student from Jakarta added that in addition to the water catchment , the ramp system is also useful for the health of the residents, both physically and mentally. The width of the ramp has been designed to fit the jogging path for residents. The ramp also functions as a path for residents to move between floors in order to reduce lift usage .
“We hope that the residents can continue to exercise normally in our building. By being outside, the ramp gives an open impression for the mental health of the residents, “he said.
Not only the design, according to Nathan, the material that is planned to be used in this building is also recycled material in the form of slag cement, which is waste from the iron industry. Based on observations of the planned area, namely Pantai Indah Kapuk, South Jakarta, slag cement can be obtained from the nearest iron factory which is still within the radius of coverage.
With this design and planning, Nathan and his team hope to create a building that can function optimally and also have a minimum negative impact on the environment. As a building with an ideal quarantine concept, this building offers adequate facilities so that residents can remain productive and protect themselves during this pandemic.
The Among Raga design has also won 3rd place at the international scale 1st International Student Competition on Tall Building Design which was held by Universiti Teknologi Petronas, Malaysia, from October to November 2020. (ri/nadh/ITS Public Relations)

(from top left) Adhiasa Putra Hadjar, Nathanael Christopher Sutopo, Ihza Hafiz Driatama, (from bottom left) Tsaqova Muhammad Syahavista Ahtajida, and Muh Ammar Al Farrosi
Related News
-
ITS Wins 2024 Project Implementation Award for Commitment to Gender Implementation
ITS Campus, ITS News —Not only technology-oriented, Institut Teknologi Sepuluh Nopember (ITS) also show its commitment to support gender
December 10, 2020 17:12 -
ITS Professor Researched the Role of Human Integration in Sustainable Architecture
ITS Campus, ITS News –The developing era has an impact on many aspects of life, including in the field
December 10, 2020 17:12 -
ITS Sends Off Group for Joint Homecoming to 64 Destination Areas
ITS Campus, ITS News — Approaching Eid al-Fitr, the Sepuluh Nopember Institute of Technology (ITS) is once again facilitating academics who want
December 10, 2020 17:12 -
ITS Expert: IHSG Decline Has Significant Impact on Indonesian Economy
ITS Campus, ITS News — The decline in the Composite Stock Price Index (IHSG) by five percent on March 18,
December 10, 2020 17:12
