Designing a Sustainable Campus Area, ITS Team Wins at FUCAD Malaysia
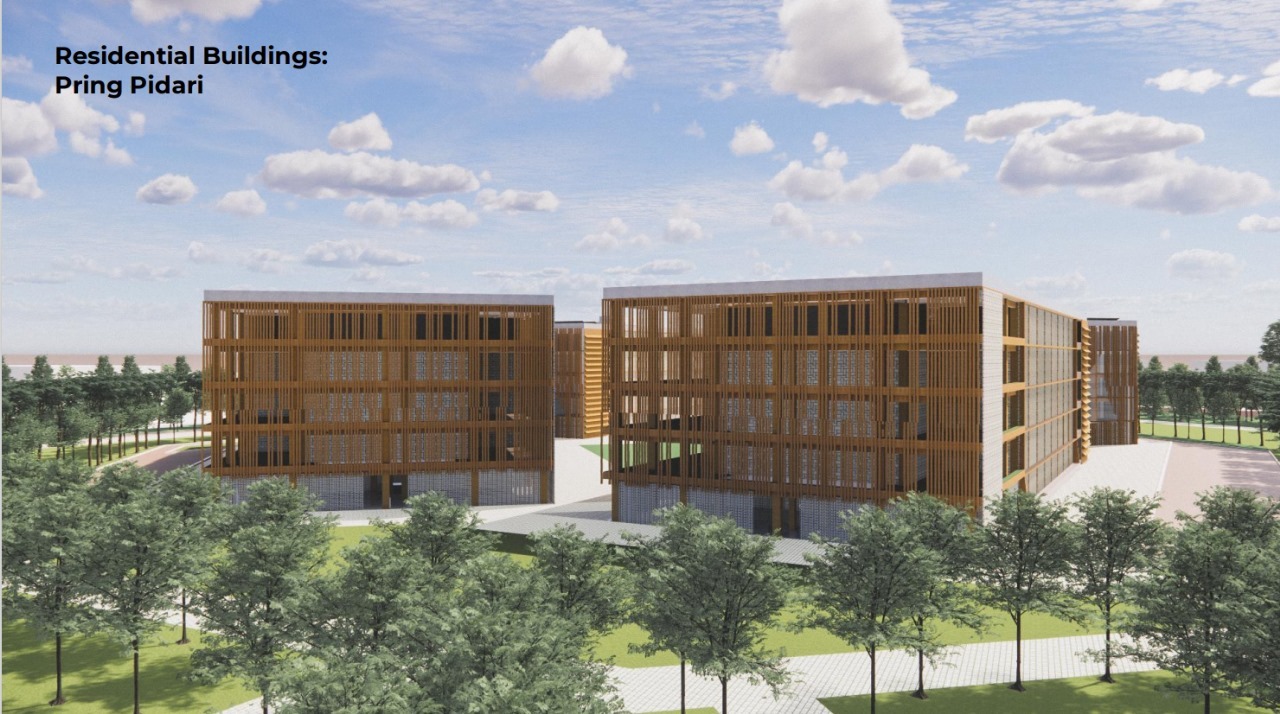
Visualization of the design of a student residential area consisting of four main buildings designed by the ITS Arapaima Team
ITS Campus, ITS News – The Arapaima Team from Institut Teknologi Sepuluh Nopember (ITS) designed a futuristic campus complex with a sustainable building concept. This innovative design eventually won the 3rd place in the Futuristic University Campus Design (FUCAD) competition held by Universiti Teknologi Petronas, Malaysia on Thursday (24/8).
The head of ITS Arapaima Team, Muhammad Farhan, explained that FUCAD is a design competition to build a futuristic campus area using new design concepts. “In this case (FUCAD, red), participants are challenged to create innovative and inspiring designs, including site selection, structural systems, sustainability and environmental performance as well as functions and operations,” he added.
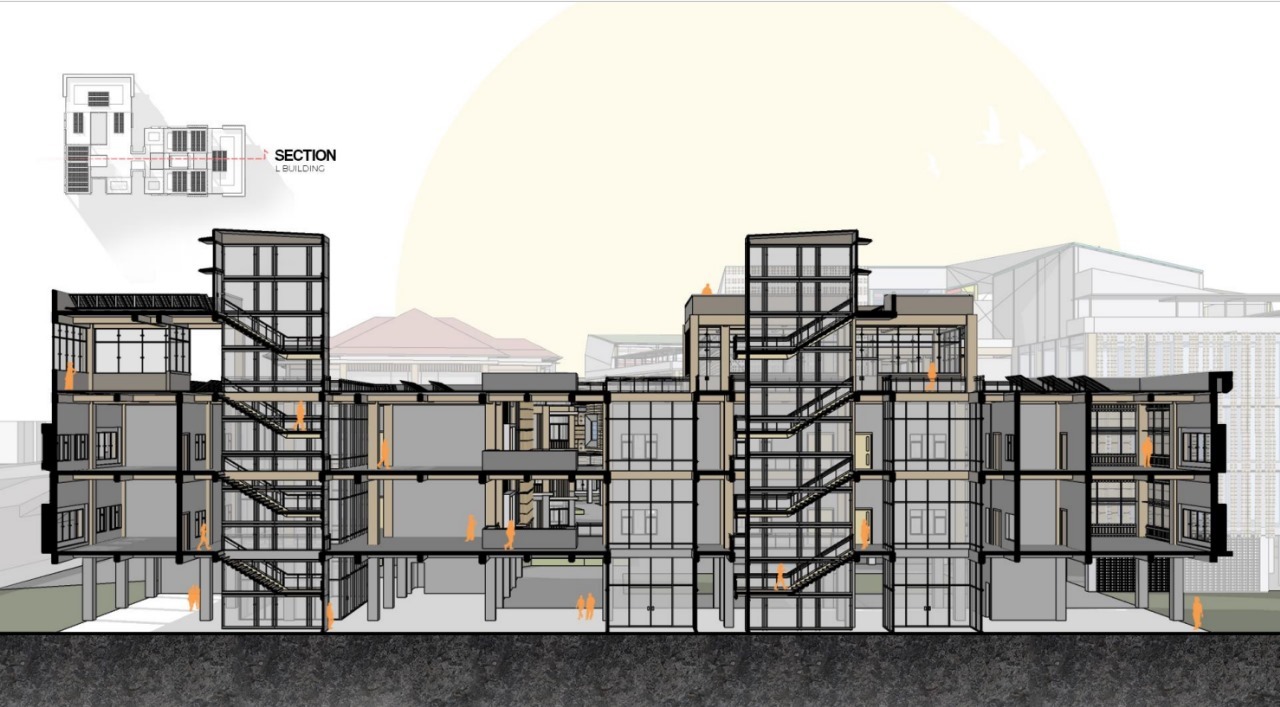
The detail part in one of the buildings in the learning area at the Pringdarya Complex, designed by ITS Arapaima Team
According to this Civil Engineering Department student, air pollution is currently increasing due to buildings with materials that are not environmentally friendly. He said that four tons of cement can contribute 8 percent of global carbon monoxide emissions. “Based on the challenges of competition and these facts, we carried out the design of the campus area by taking into account local conditions and potential,” he said.
The student who is familiarly called Farhan continued that the campus area designed by the team was called as the Pringdarya Complex. The word Pringdarya is taken from Sanskrit, which Pring means bamboo and Darya means growing. So it has a deep meaning that bamboo is a strong material and always grows. “This symbolizes a strong and supportive quality of education as it was used as a tool against colonialists in the past,” he explained.
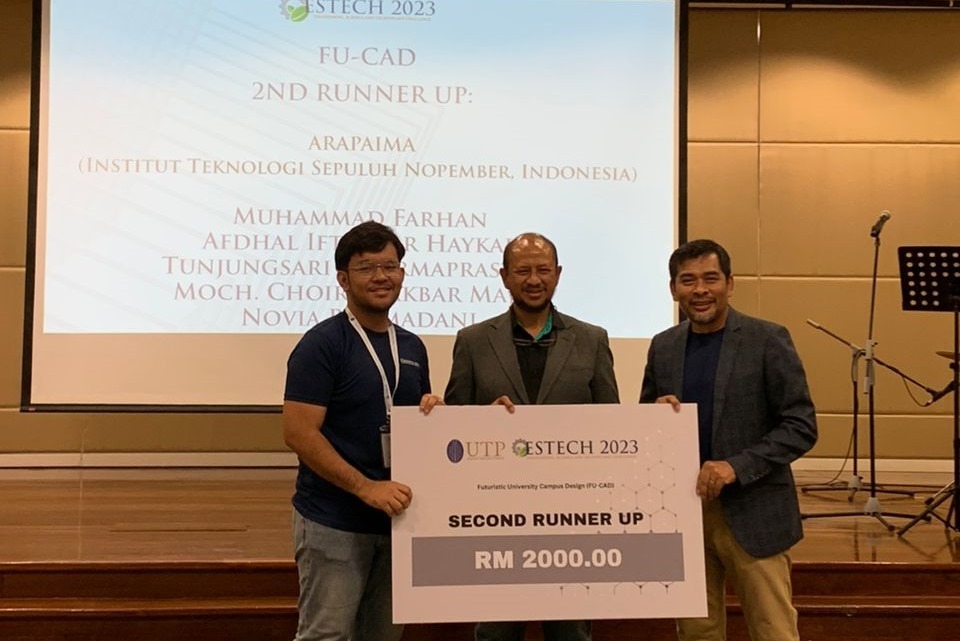
the award is given to ITS Arapaima Team represented by Universiti Teknologi Petronas, Malaysia
The location of the Pringdarya Complex is planned to be located right after ITS main entrance, so that it has smooth accessibility with an area of 160 thousand square meters. The availability of existing space can be developed into a sustainable campus building concept to support student learning.
In its design, there are three architectural response concepts used such as Education, Socio-Economy, and Ecology. The Education Concept considers this complex to provide an inclusive and safe environment for students to study. The concept of Socio-Economy is used to create macro and micro urban spaces in social interaction, collaboration, and recreation. Meanwhile, the concept of Ecology is used to design biophilic and energy efficient designs by implementing the use of sustainable materials.
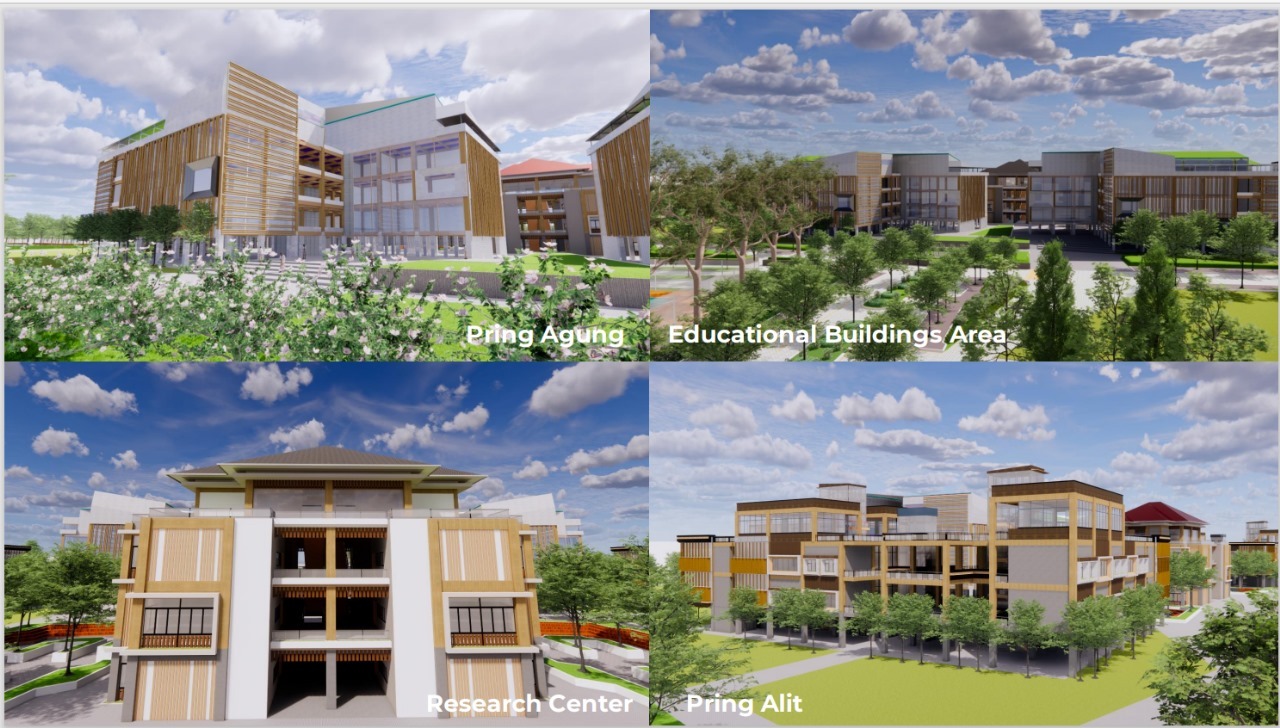
The design visualization of learning area which consists of four main buildings designed by the ITS Arapaima Team
Realizing this concept, the Pringdarya Complex consists of several areas, namely learning areas, residential areas, supporting areas such as places of worship, sports areas, and gathering places. Placement of buildings is grouped and adjusted to the needs and also the route of the vehicle. “This aims to facilitate and centralize the mobility of activities,” added by this fourth year student.
Farhan said, in terms of structure and materials, most of the buildings in the Pringdarya Complex use environmentally friendly concrete by 20 percent, steel by 10 percent, and gulam wood by 70 percent. With these materials, besides being more environmentally friendly, this building is also designed to be earthquake resistant. “This design concept also utilizes bamboo as a façade material that can reduce solar radiation and is more elegant,” he continued.
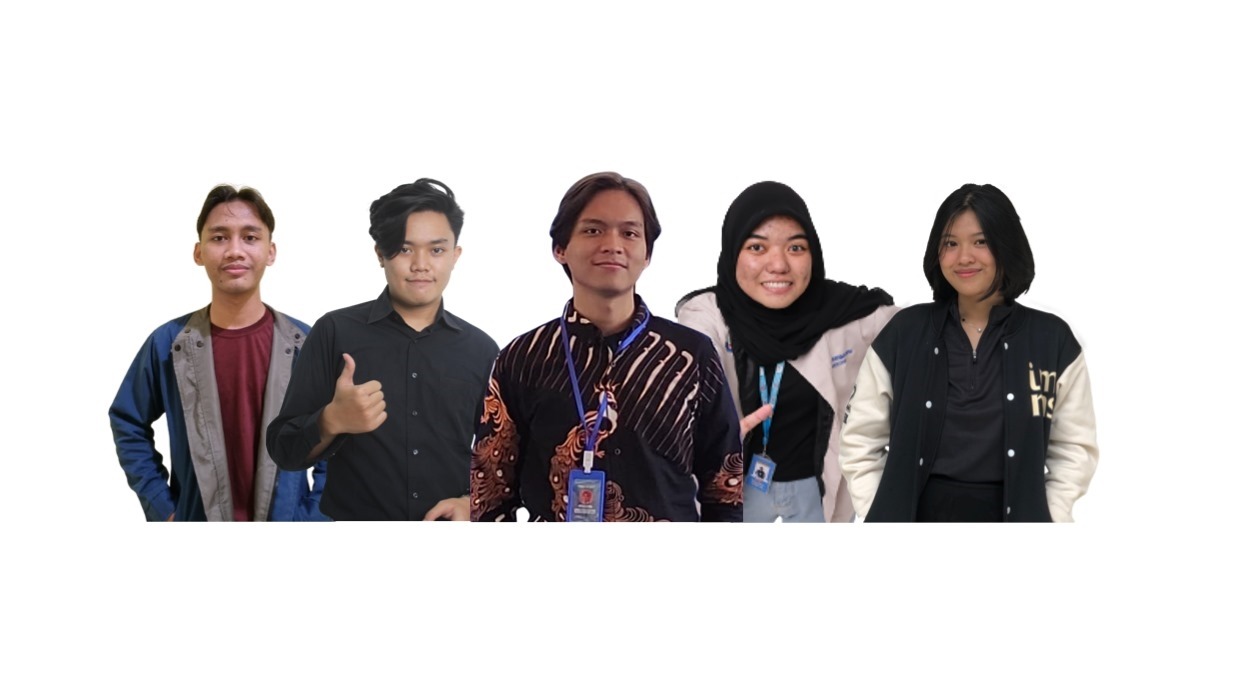
ITS Arapaima Team Members consist of (from left) Mochamad Choirul Akbar Majid, Afdhal Iftikhar Haykal, Muhammad Farhan, Novia Rahmadani, and Tunjungsari Dharma
Besides, the design of the Pringdarya Complex also pays attention to sustainability in terms of energy use, as well as water and waste management. In terms of energy, this area utilizes solar panels that are installed on top of every building. In addition, water management is also designed to be as efficient as possible with the concept of reuse. “For waste management, we designed it as an automatic and centralized disposal system that is connected to pipes,” Farhan explained.
With these various ideas and innovations, the team which also consisted of two other Civil Engineering students and Architecture students was able to win the 3rd place in this international scale competition which was held in a hybrid manner. “Our efforts for several weeks by combining several disciplines have finally paid off,” Farhan concluded proudly. (ITS Public Relation)
Reporter: Tyara Novia Andhin
Related News
-
ITS Lecturer Introduces Madurese Culture to the International Stage
ITS Campus, ITS News — Continuing to show local wisdom to the world community, this time a lecturer from the Department
August 25, 2023 16:08 -
ITS Researchers Remind TKDN is Crucial for Economic Independence
ITS Campus, ITS News — The Domestic Component Level (TKDN) is the key to restoring the glory of the Indonesian
August 25, 2023 16:08 -
Strengthening Quality Education, ITS Professor Develops Adaptive Technology for Students
ITS Campus, ITS News — Differences in students’ abilities in understanding lessons are often a challenge for teachers in the classroom.
August 25, 2023 16:08 -
ITS Graduates Create Reverse Logistics Model for PET Plastic Waste Recycling
ITS Campus, ITS News — Doctoral graduate from the Department of Industrial and Systems Engineering, Sepuluh Nopember Institute of Technology (ITS) Dr. Yuniar
August 25, 2023 16:08
